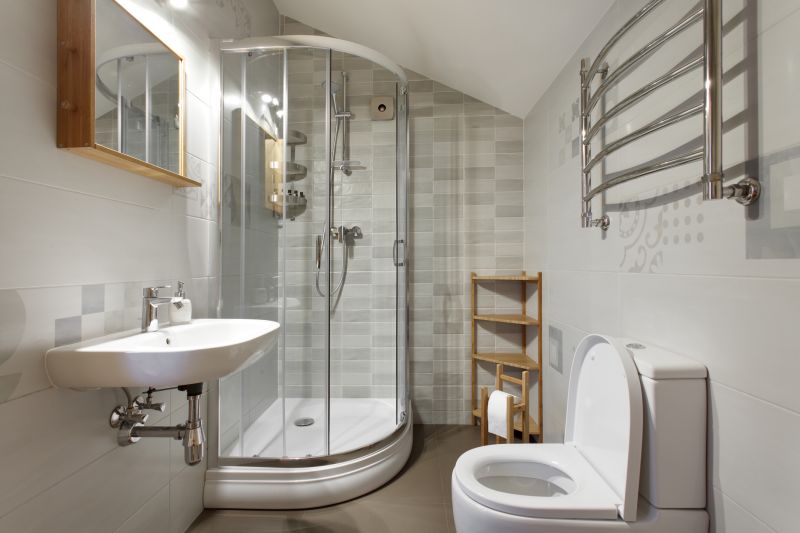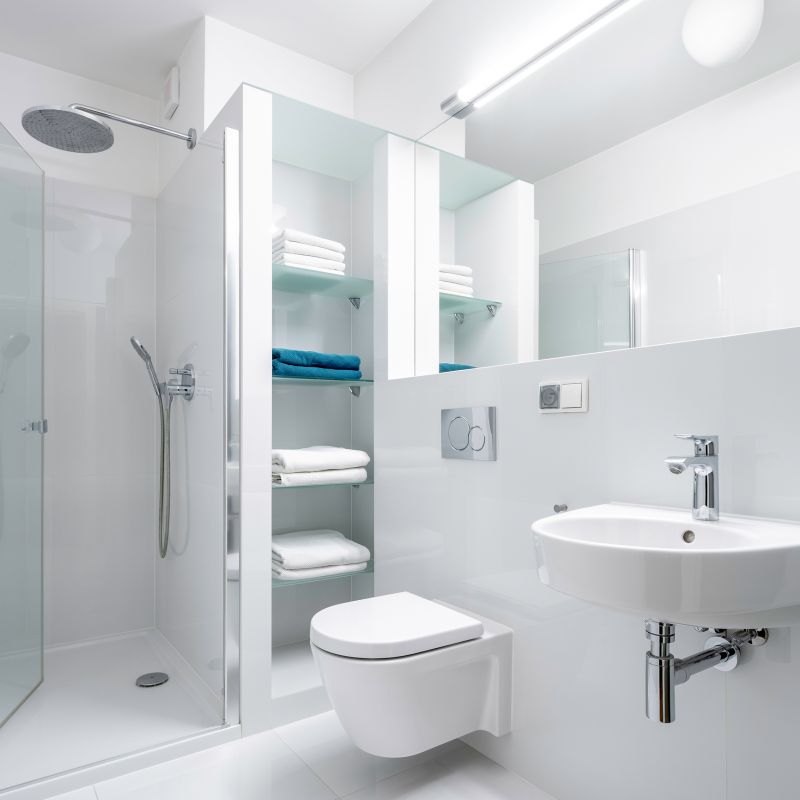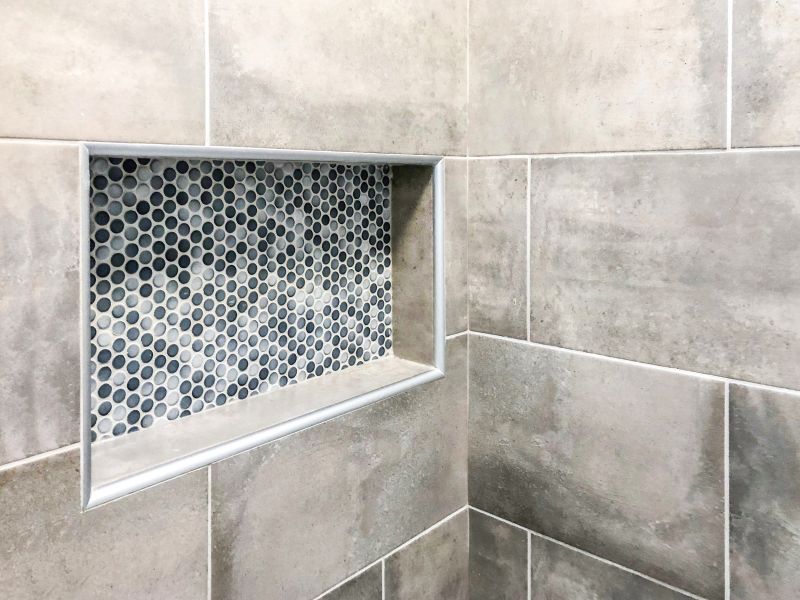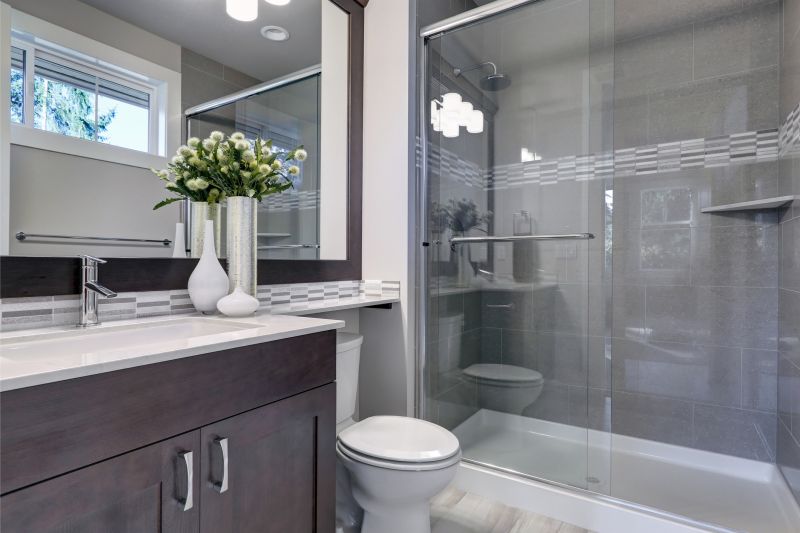Smart Shower Layouts for Small Bathroom Efficiency
Designing a small bathroom shower requires careful planning to maximize space while maintaining functionality and aesthetic appeal. Various layouts can be implemented to optimize limited square footage, ensuring comfort and style without sacrificing practicality. From corner showers to walk-in designs, understanding the options available can help in selecting the most suitable configuration for a compact bathroom.
Corner showers utilize space efficiently by fitting into the corner of a small bathroom. They often feature a quadrant or neo-angle design, which reduces the footprint and opens up the remaining space for other fixtures or storage.
Walk-in showers are popular in small bathrooms due to their open, barrier-free design. They create a sense of spaciousness and are accessible, making them ideal for maximizing visual space.

A compact corner shower with glass doors fits neatly into a small bathroom corner, providing a functional and stylish solution.

A sleek walk-in shower with minimal framing and a glass partition enhances the sense of space in a limited area.

Incorporating built-in niches in shower walls optimizes storage without encroaching on usable space.

Sliding doors save space compared to swinging doors, making them ideal for small bathrooms with limited clearance.
Choosing the right shower layout in a small bathroom involves balancing space constraints with design preferences. Glass enclosures and transparent materials can make the area appear larger by allowing light to flow freely. Compact fixtures, such as wall-mounted controls and corner shelves, further enhance functionality without cluttering the space. Additionally, incorporating clever storage solutions like built-in niches or corner caddies helps keep essentials organized and accessible.
Material choices impact both aesthetics and functionality. Large-format tiles reduce grout lines and create a seamless look, while textured tiles can add visual interest. Non-slip flooring is essential for safety, especially in wet environments. Selecting durable, moisture-resistant materials ensures longevity and ease of maintenance, which is vital in compact, high-use areas.





